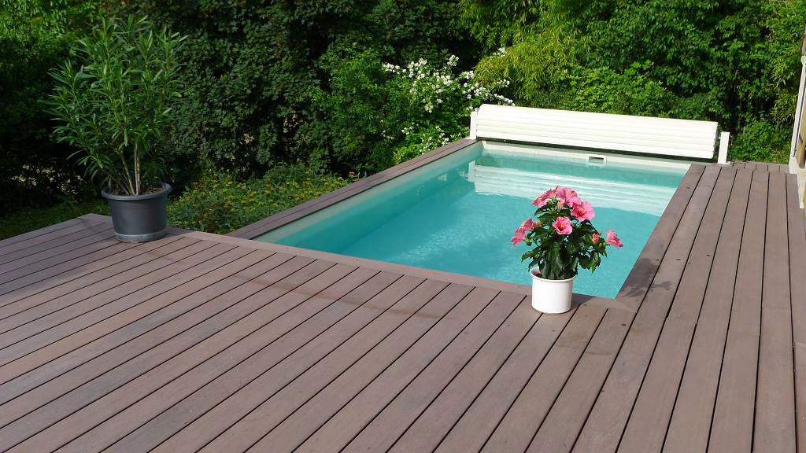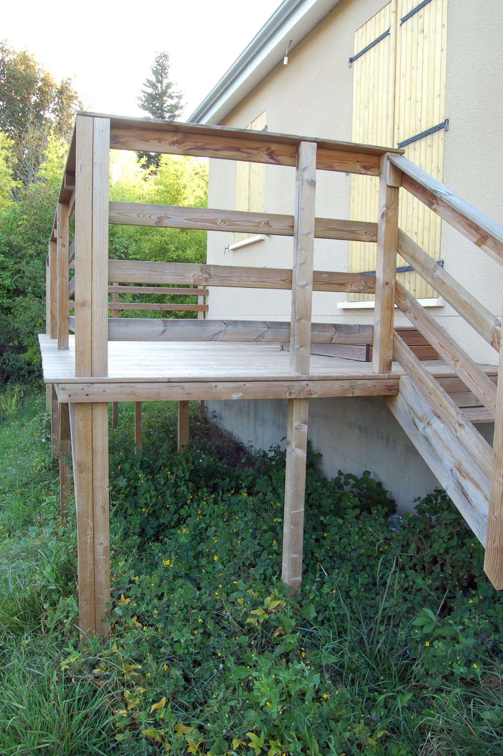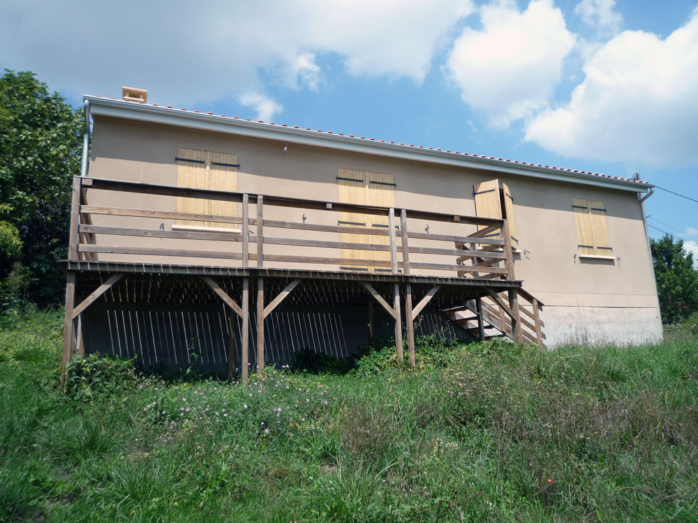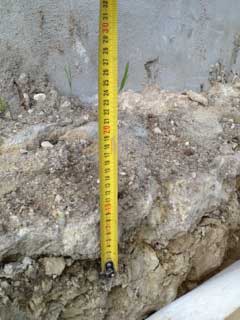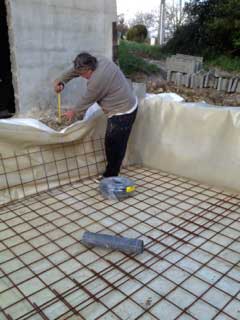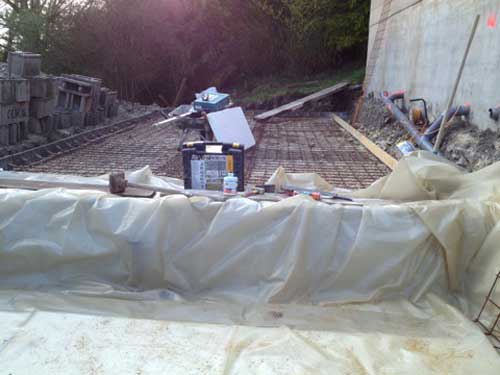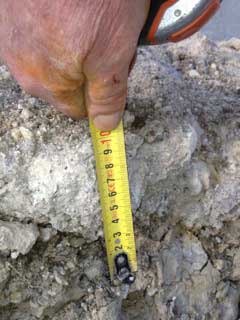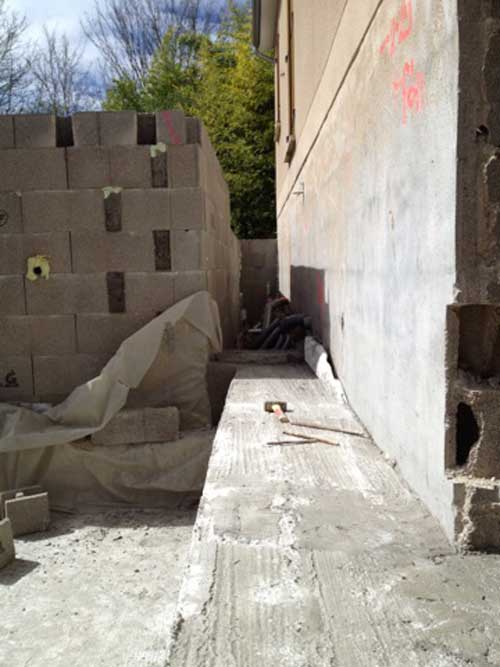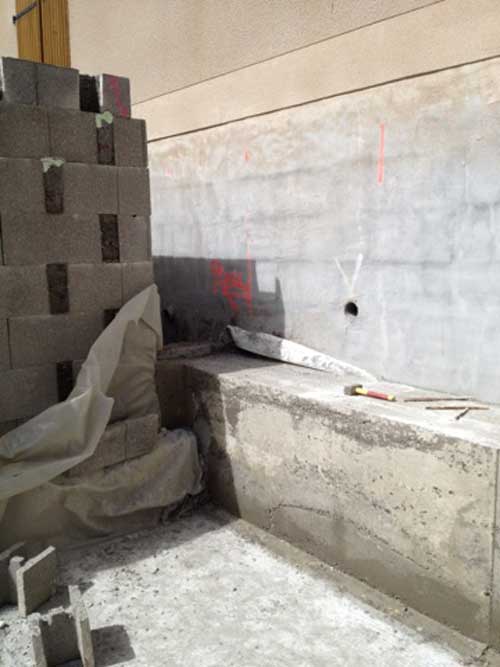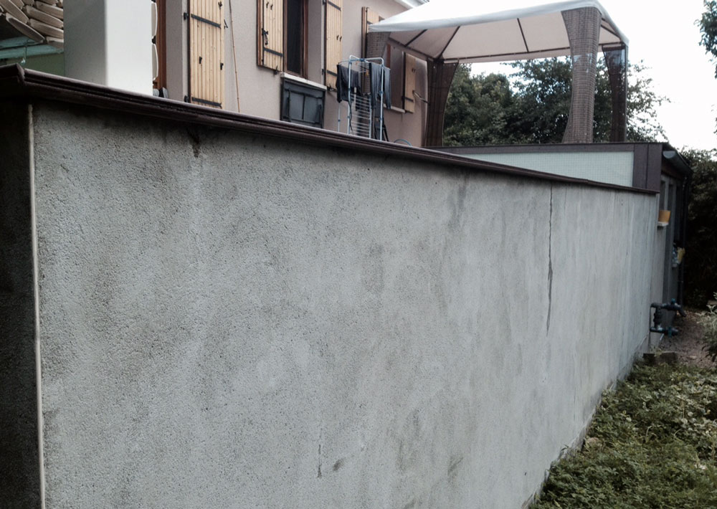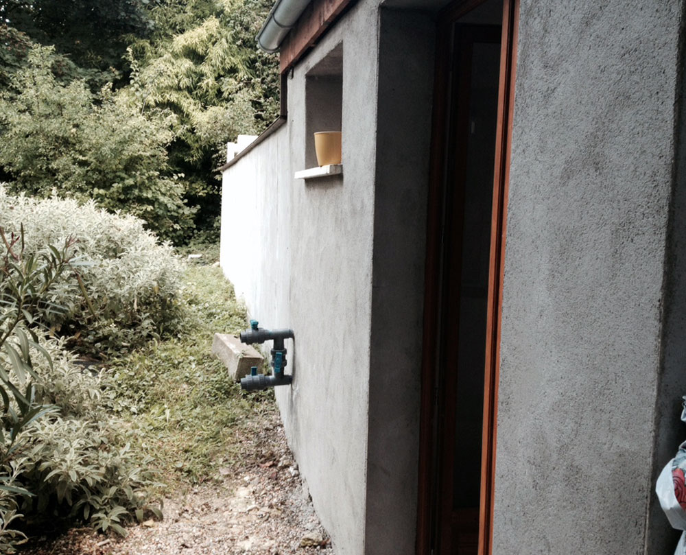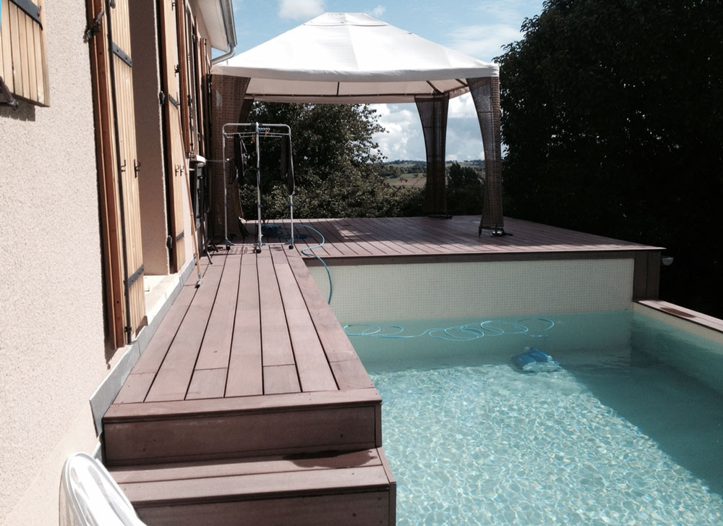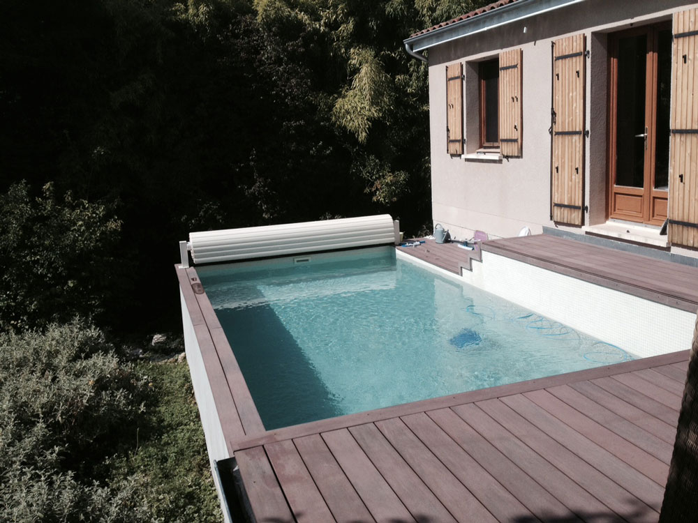Case Study
POOL CONSTRUCTION WITH PEBBLE FINISH TO REAR OF BUNGALOW WITH DECKING
St Severin, Charente, south-west France
The client’s brief was a pool of 7.5m x 4m, level bottom with at 1.5m deep with approximate finished height as near as the structural sub strata would permit to threshold level with the rear door of their bungalow . The pool was to have a deck area of 5m x4m of a construction using maintenance free concrete posts and support with composite decking. The garden had an extreme slope and the pool had to be strong enough to be free standing and inflexible so as to receive an AquaPierre pebble finish (PebbleTec®) to the interior.
After costing the project for quotation, St Pools Piscines took it upon themselves to work out the additional cost in making better use of the under decking space as a third ensuite bedroom for guests. This added barely 3 000€ to the project cost and the delighted clients gave the go ahead.
Primarily, the existing approved concrete fosse septique had to be drained, caved in, sterilised and filled with structural gap graded stone and a new fosse installed in line and outside the requisite limits. Before the ground was excavated into calcaire to formation level, a vertical crack was noted on the rear wall running from just under the rear door down to the “foundation” and when access was gained to the basement, to everyone’s horror, it was discovered that the building’s foundation had been constructed on the friable level of calcaire as a non-integrated, non-reinforced strip of approximately 10cm thick and the rear wall had started to move downhill.
The pool was designed to be 1.0m distance from the rear wall of the bungalow and so the St Pools Piscines’ team proposed to increase the depth of the pool foundation on that side and laid the concrete to the existing foundation. The deeper foundation would act as a ground anchor and reinforcement to the pressure the building was imposing on the friable rock bed. In turn, the mass of the completed pool on the level ground that we created would, with addition of buttressing between the pool walls and the existing lower ground bungalow walls, relieve the stress and any further movement along the crack
The extra depth for the foundation was achieved in the time and costs allocated for the excavation and the extra steel reinforcement, shuttering and concrete came too a mere 500€ extra. Labour for the additional buttressing and form work in the bedroom area was just a long day extra and was offered to the client free gratis in good will.
Without the pool construction this property would have needed full underpinning along the entire rear wall and would have cost at least 10,000 €.

